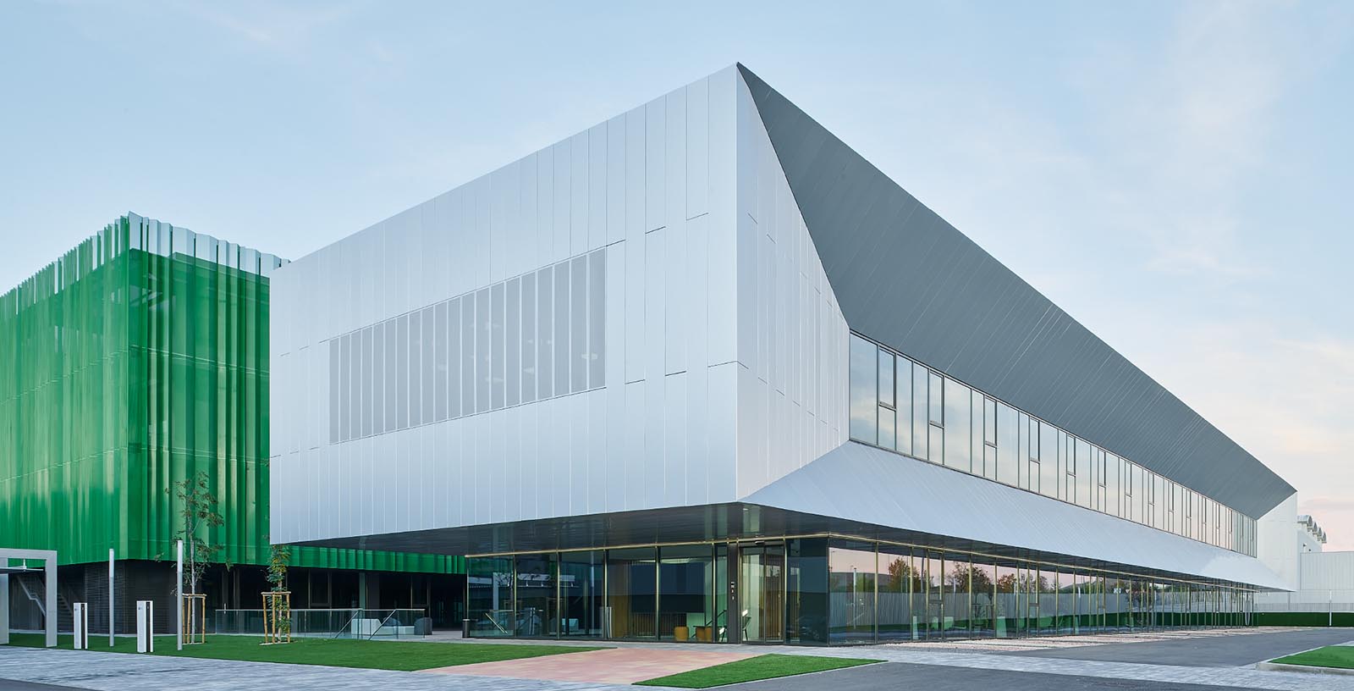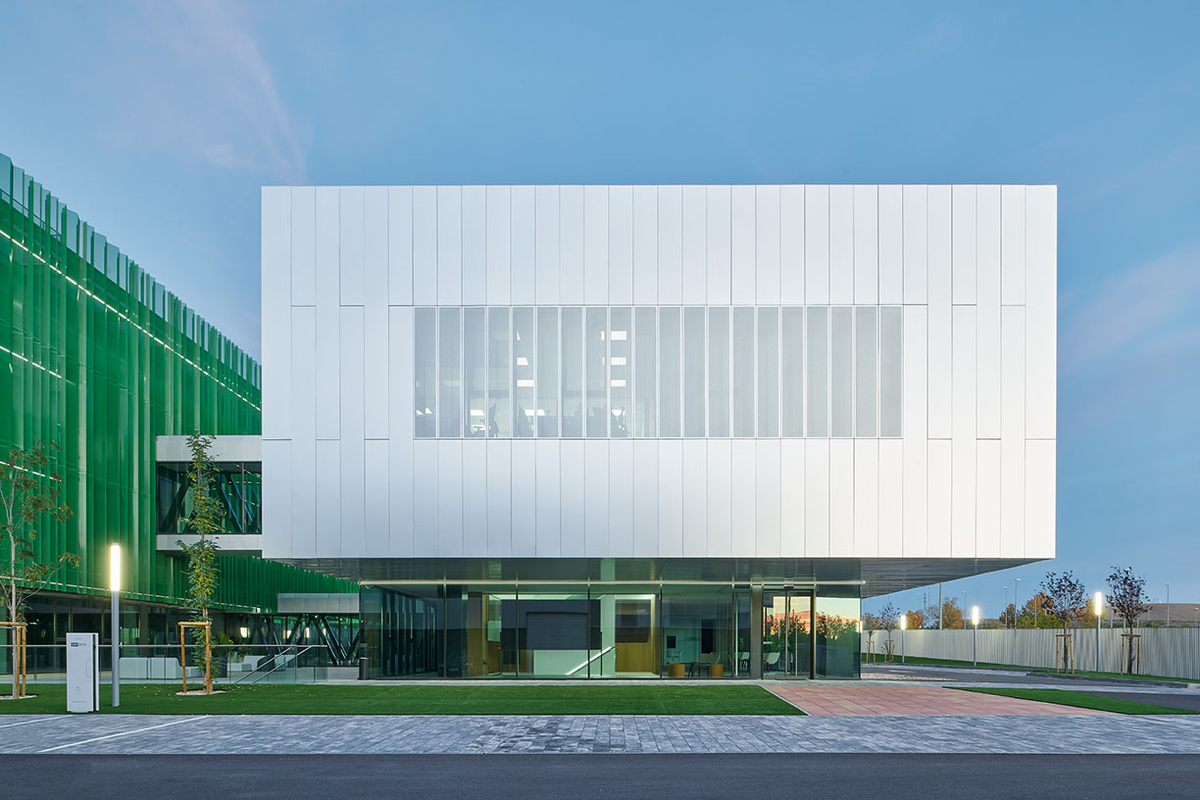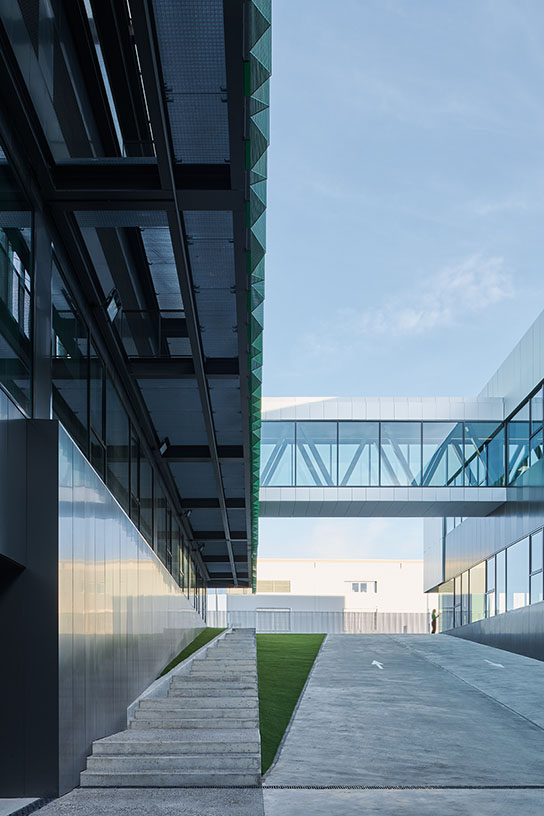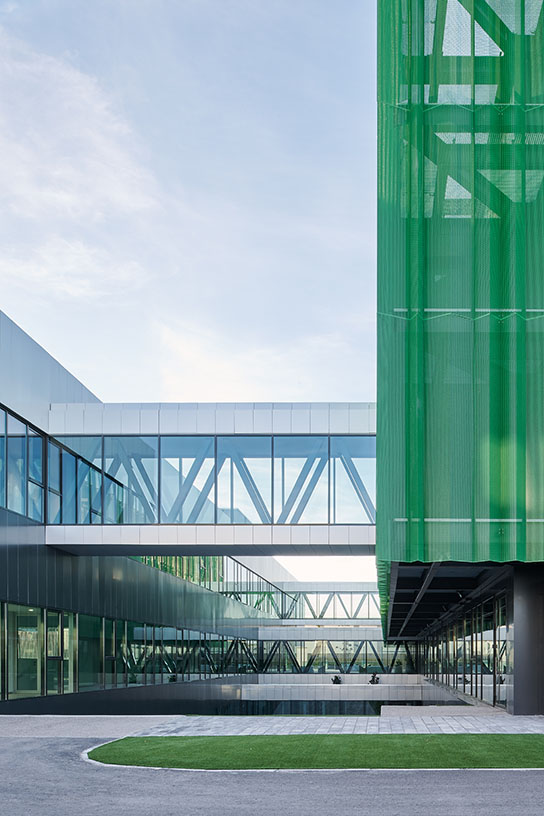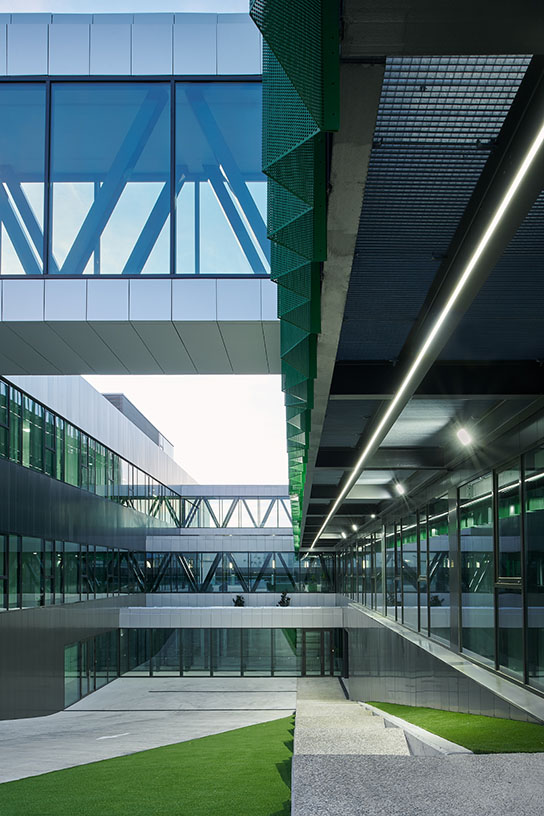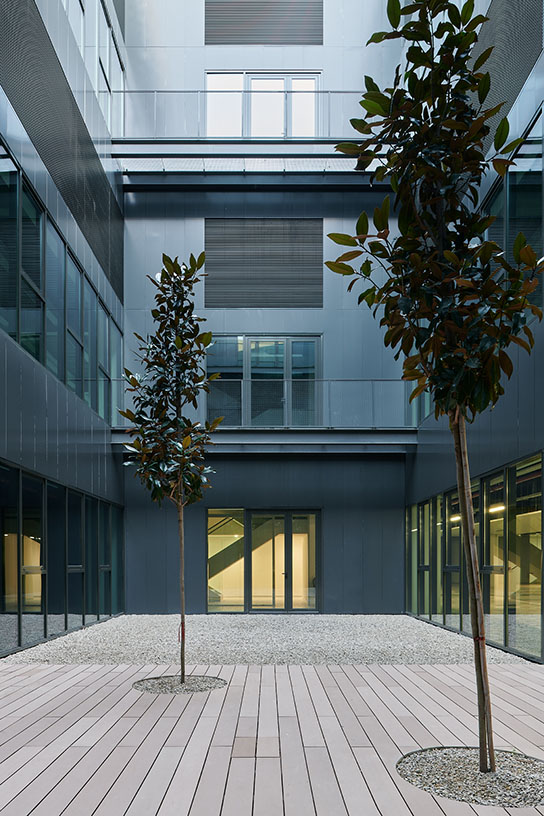New corporate headquarters and laboratories for Certest Biotec
Spain
Over the last few years, Certest’s production and R&D development needs have grown exponentially. In order to accommodate this growth, IDOM has designed the facility’s new extensions, which reflect Certest’s new growth strategies.
These are 15,620m2 of new construction that, together with the existing facilities, brings the total built-up area to 24,825m2, making it one of the largest biotech complexes in the world.
Firstly, a building was designed to house the production facilities. This is known as Phase 5. The main objective and challenge was to create a large, versatile and flexible vessel that would allow Certest’s new business units to be developed by creating new R&D and production laboratories.
The built complex is completed with the construction of the phase 6 building, which is the corporate building and main façade at the image level of the built complex. It houses the general support services for Certest’s main activity, being the administrative uses, changing rooms and canteen the most representative ones.
The buildings have been designed to minimize energy consumption. Passive measures include the construction of double skin façades, internal courtyards that encourage natural ventilation and lighting, and eaves that are sized according to orientation and sunlight. Active measures include the installation of an open-loop geothermal system with active heat recovery, hot water production by means of a geothermal heat pump, a ventilation system with high efficiency heat recovery and a photovoltaic solar collection system. The installations also include chargers for electric vehicles.
Architecture : Corporate : Design
CLIENT:
Certest Biotec S.L
SCOPE:
Architecture and Engineering Design. Construction Management
CONTACT
Federico Pardos ( fpardos@idom.com )
José Ángel Ruiz







