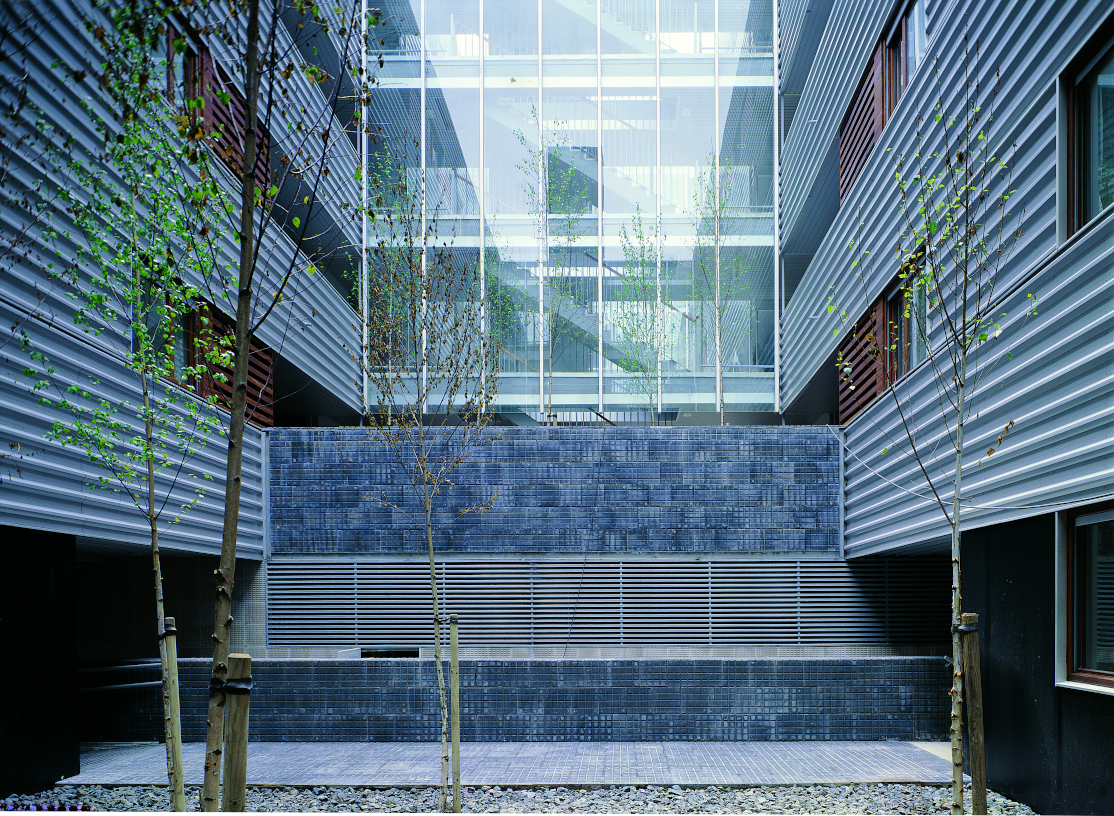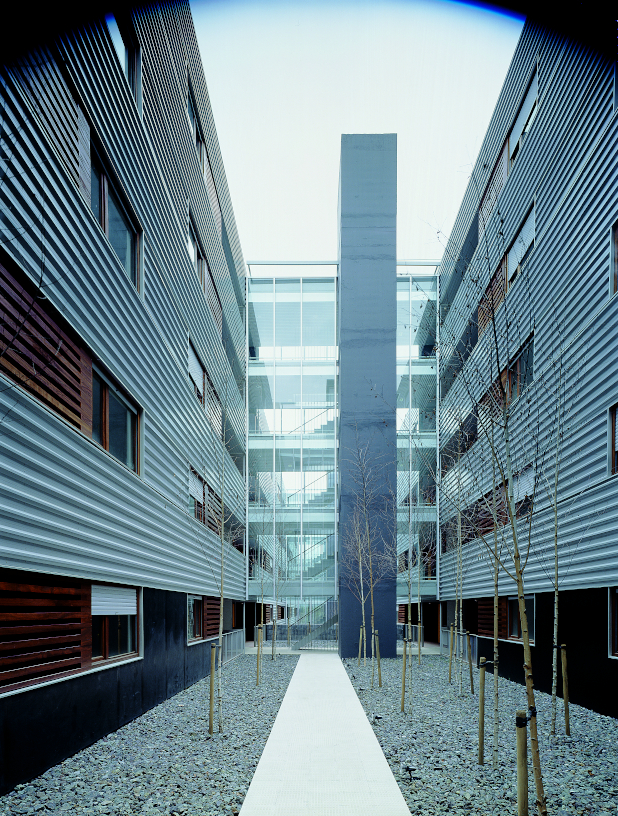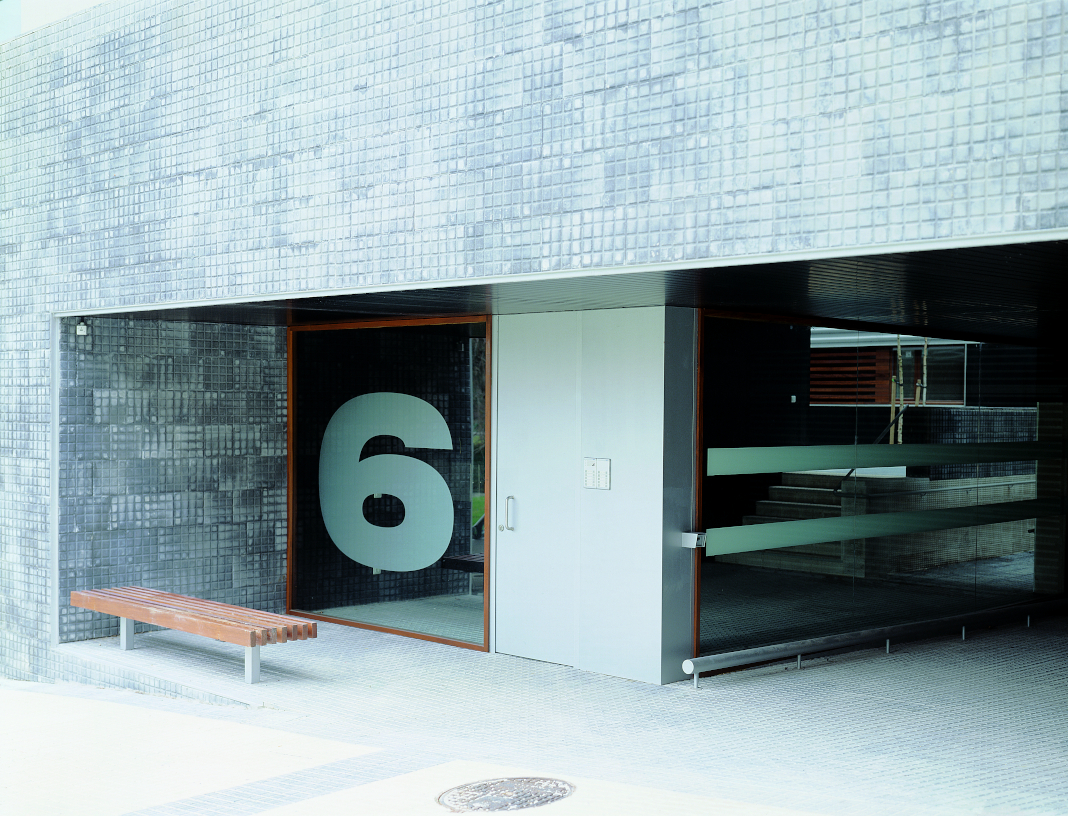Intxaurrondo Housing
Spain
Longitudinal and staggered open block
The houses are arranged in a longitudinal open block, with a steep slope towards the North, on a plinth of garages. The access to the houses is made through the landscaped patio of birch trees. All the houses have a double orientation, one of them towards the street and the other towards an open courtyard.
Architecture : Design : Hospitality
Longitudinal and staggered open blockCLIENT:
The Basque Government
SCOPE:
Architecture & Engineer Concept
Conceptual Design
Construction Management
Interior Design
On Site Technical supervision
Schematic and Detailed Design
Schematic and Detailed Design
CONTACT
Javier Pérez Uribarri ( jpu@idom.com )









