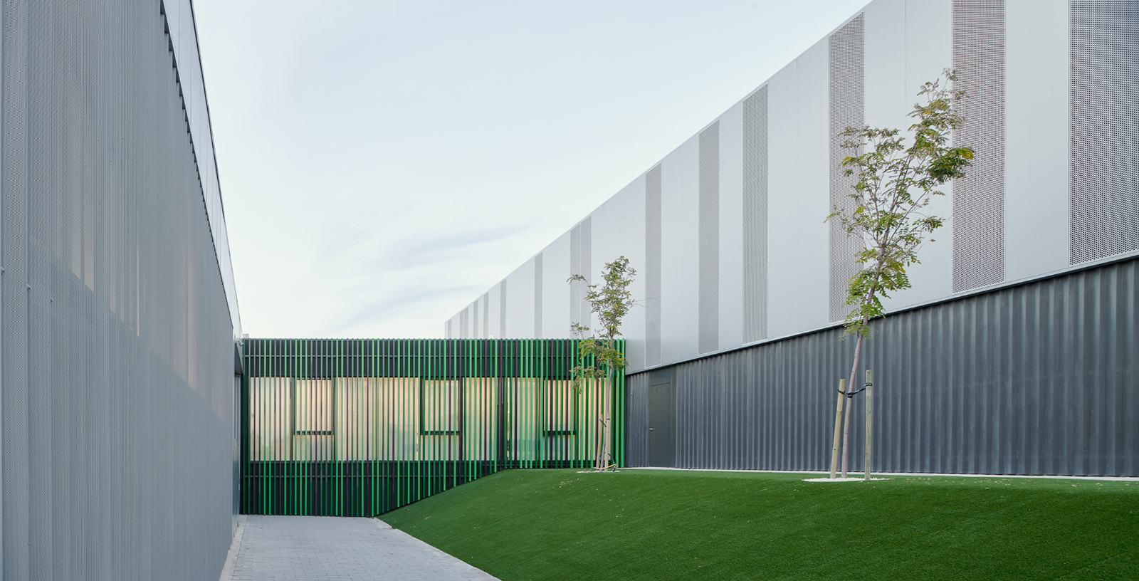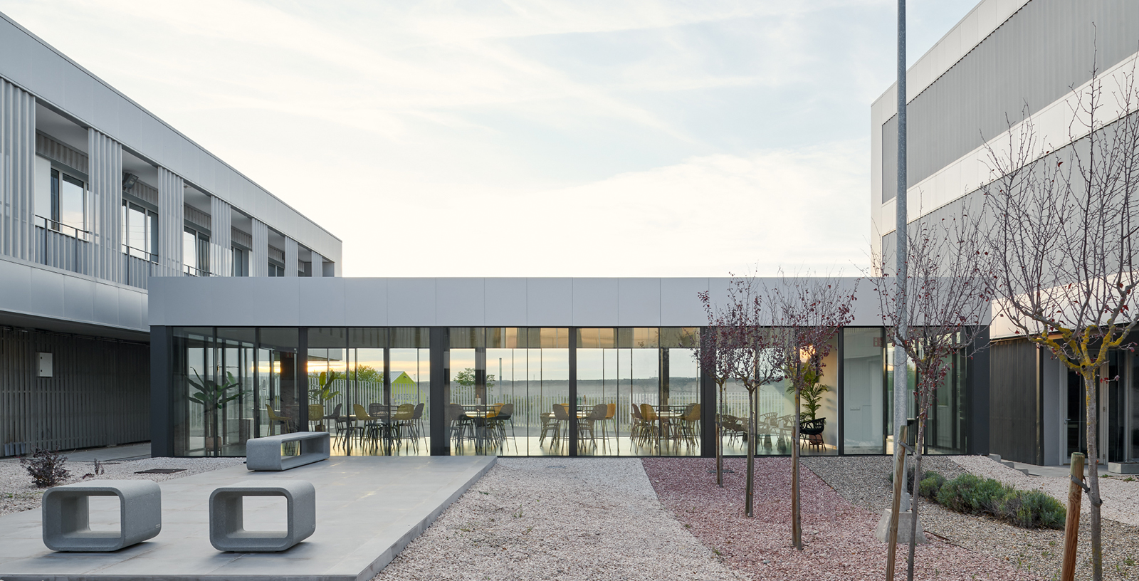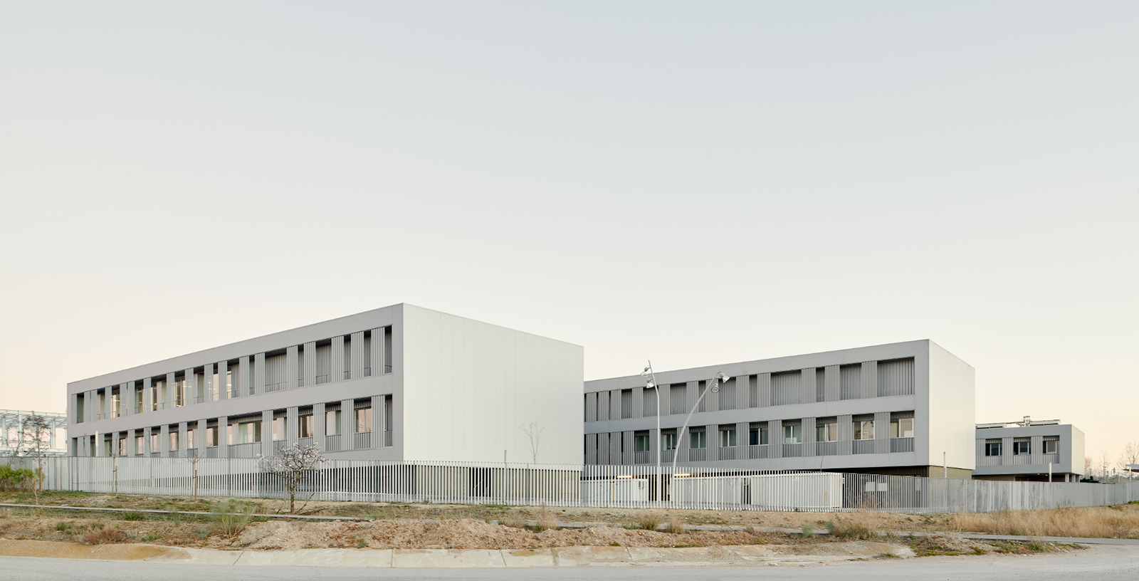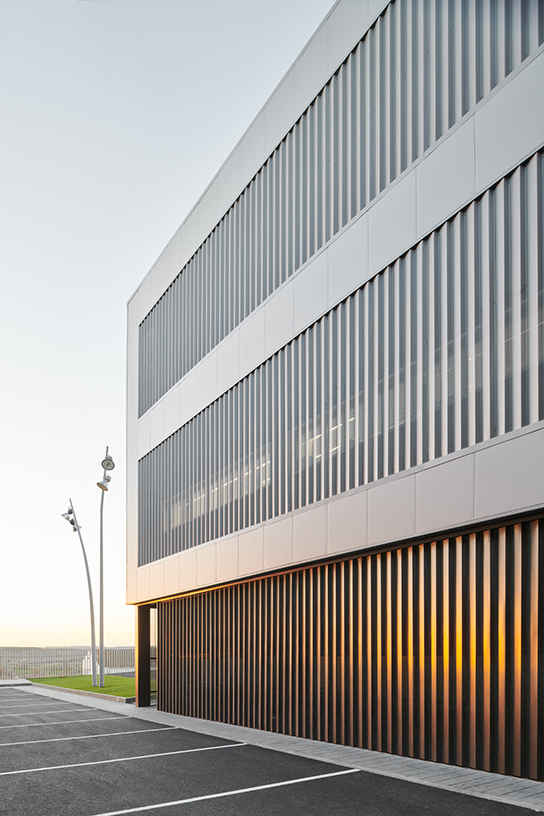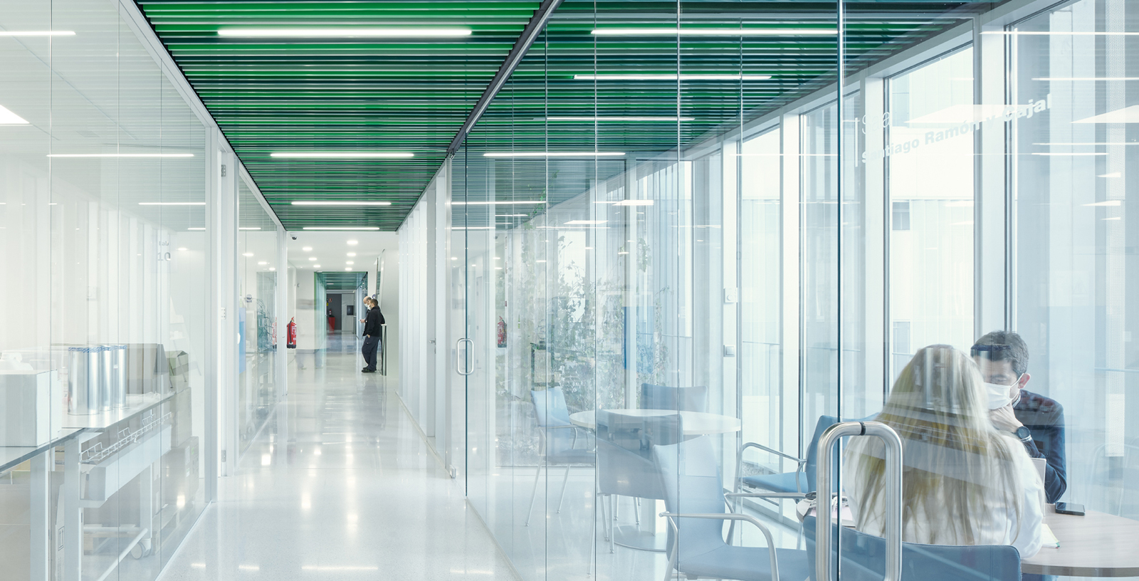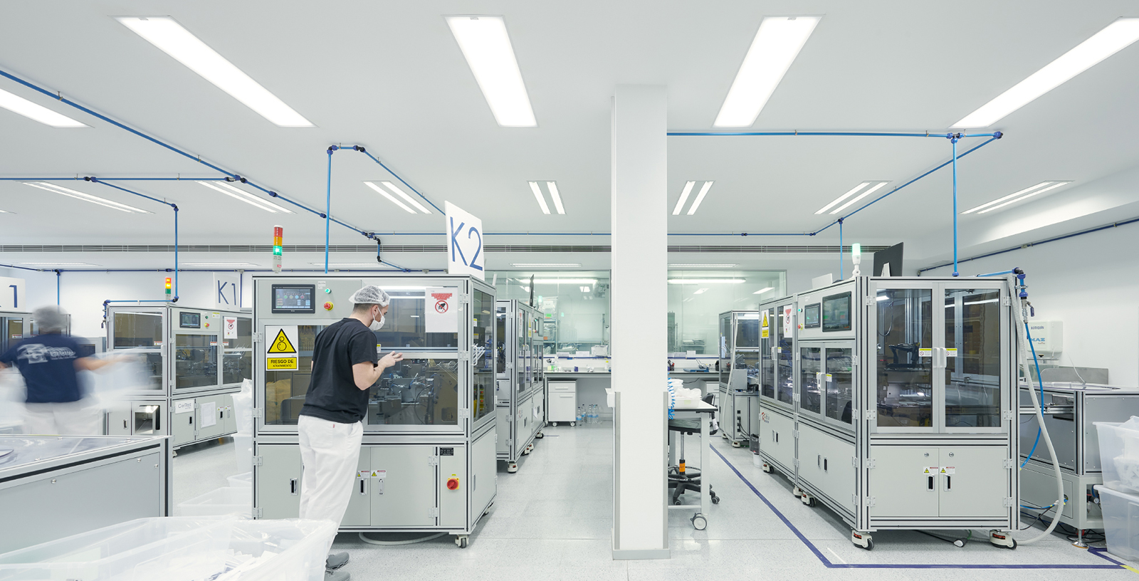Certest III and IV laboratories
Spain
“Diagnosing pathogens that cause infectious diseases” is the leitmotiv of CerTest Biotec, a leading biotechnology company in both Spain and the world, engaged in research development and the manufacture of medical devices for in vitro diagnostics, which exports to more than 130 countries.
CerTest was created in 2002 in the business incubator of the European Business Innovation Centre of Aragon (CEEI). By 2009, with just 21 employees, it was exporting its quick tests for detecting viruses, bacteria and parasites, such as H. pylori or influenza, among others, to more than 50 countries. Its rapid growth called for the design of a new headquarters on the outskirts of Zaragoza, in San Mateo de Gállego. Thus, in 2012, in the midst of the economic crisis, the first phase of 2,500 m2 facility with 15 laboratories was inaugurated on a plot of 8,000 m2. To cater for future growth, the first building was designed on the assumption of a master plan for the entire plot so that future expansion would be organized, both architecturally and functionally. Just 3 years later, as a result of the success of its business model, a second building was inaugurated as a further natural extension of the first, with 13 more laboratories and surface area or 3,100 m2.
Finally, in 2022, work was completed on two more buildings (Phases 3 and 4), transforming CerTest into a large complex employing 250 workers in offices, production areas and 44 laboratories, including classified cleanrooms (ISO 5, 6, 7 and 8) and biosafety laboratories (level 3 biological risk), adapted to the most demanding international standards: Good Manufacturing Process (GMP) and Food and Drug Administration (FDA).
Natural light is always present in the laboratories for the comfort of people. In contrast to the conventional model of laboratories, generally without windows to avoid interior solar radiation, we have opted for a different model in which natural light is always present. Thus, the laboratories are always positioned to face north. This provides excellent sun shading without the need for sun protection systems, as well as making the workspace very bright and saving a significant amount of energy in the summer. In contraposition, that is to say, on the south façade, the access routes to the laboratories are located. And, between the two, we have placed the service spaces annexed to the laboratories, so that they can be directly connected, freeing them from having to accommodate working machinery.
Inside, the laboratory corridors are arranged in accordance with GMP quality requirements so as not to cross the flows of people-materials and incoming and outgoing goods, and to prevent contamination in the production process. This results in safer workplaces without compromising the technical requirements of the laboratories.
In order to generate the best possible use of space in both phases, the buildings are modular to allow for flexibility in future refurbishments.
At the same time, the spaces are low-maintenance. In order to achieve maximum energy efficiency, the building has been built according to Energy Efficiency criteria, highlighting the implementation of an open-loop geothermal installation with heat recovery, the installation of Solar Thermal Collectors for H.S.W. and the installation of Photovoltaic Solar Collectors for self-consumption without excess of 160 kWn.
Architecture : Corporate : Design : Health
SCOPE:
Architecture & Engineering Design
Construction Management
CONTACT
Federico Pardos ( fpardos@idom.com )
José Ángel Ruiz







