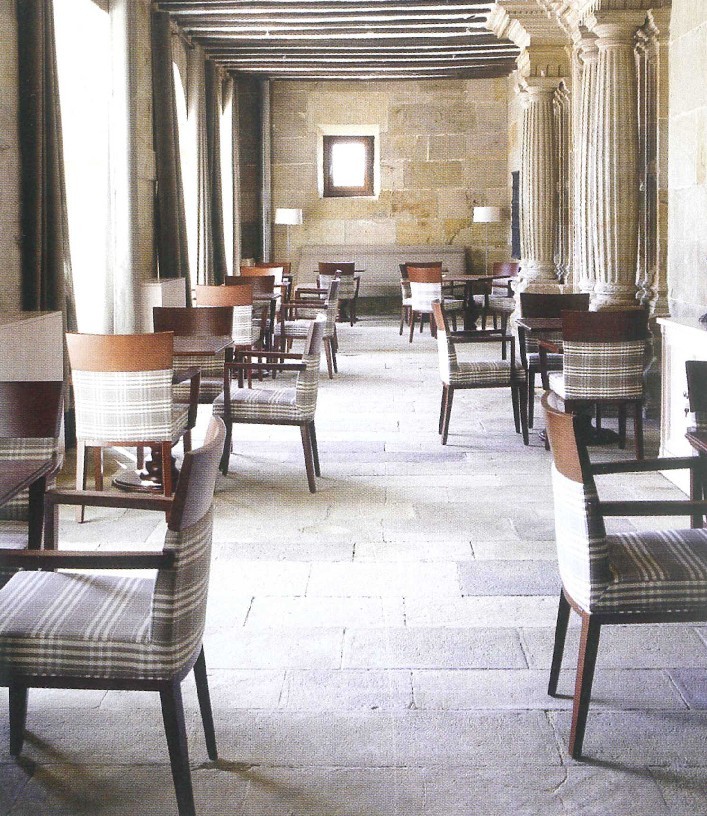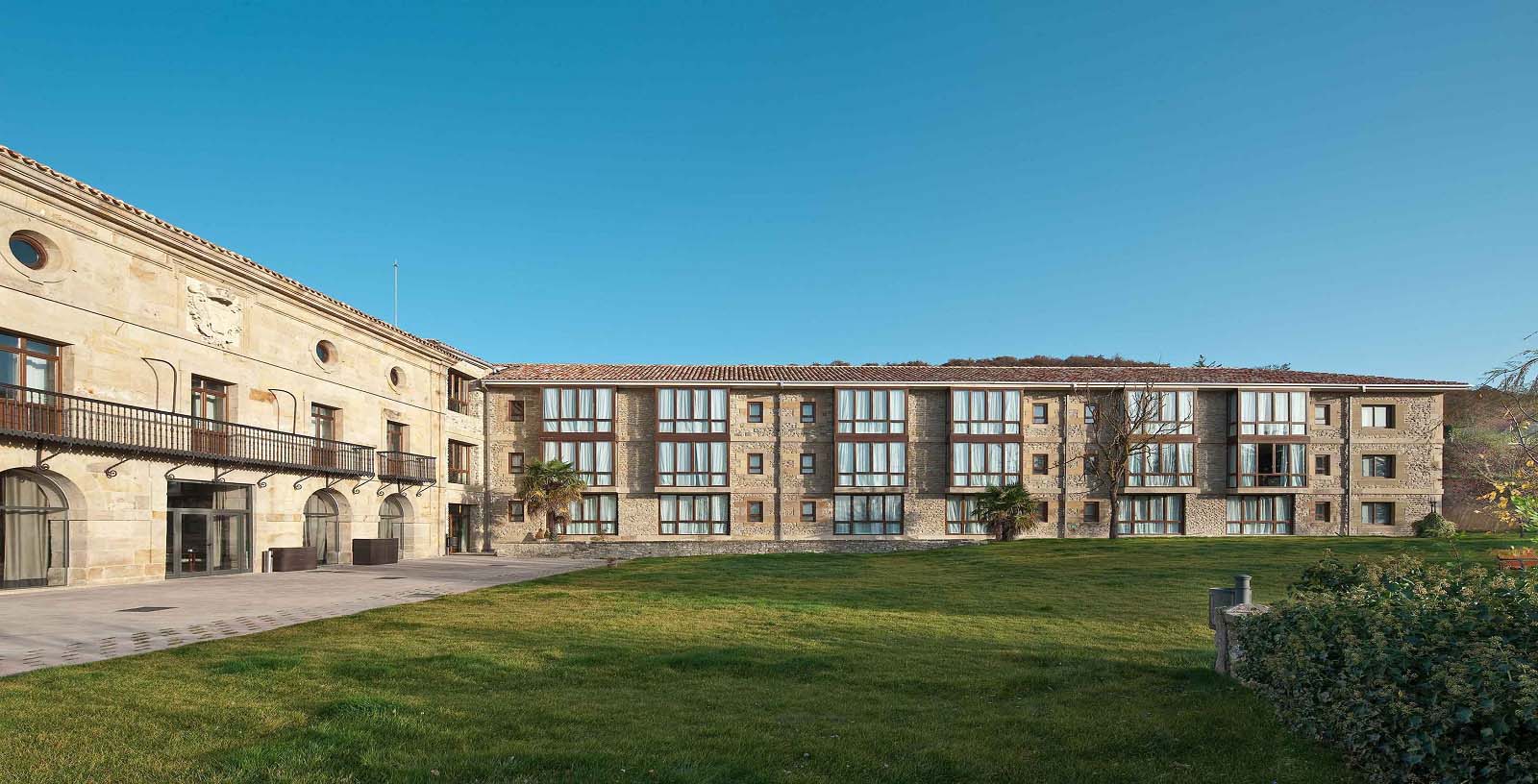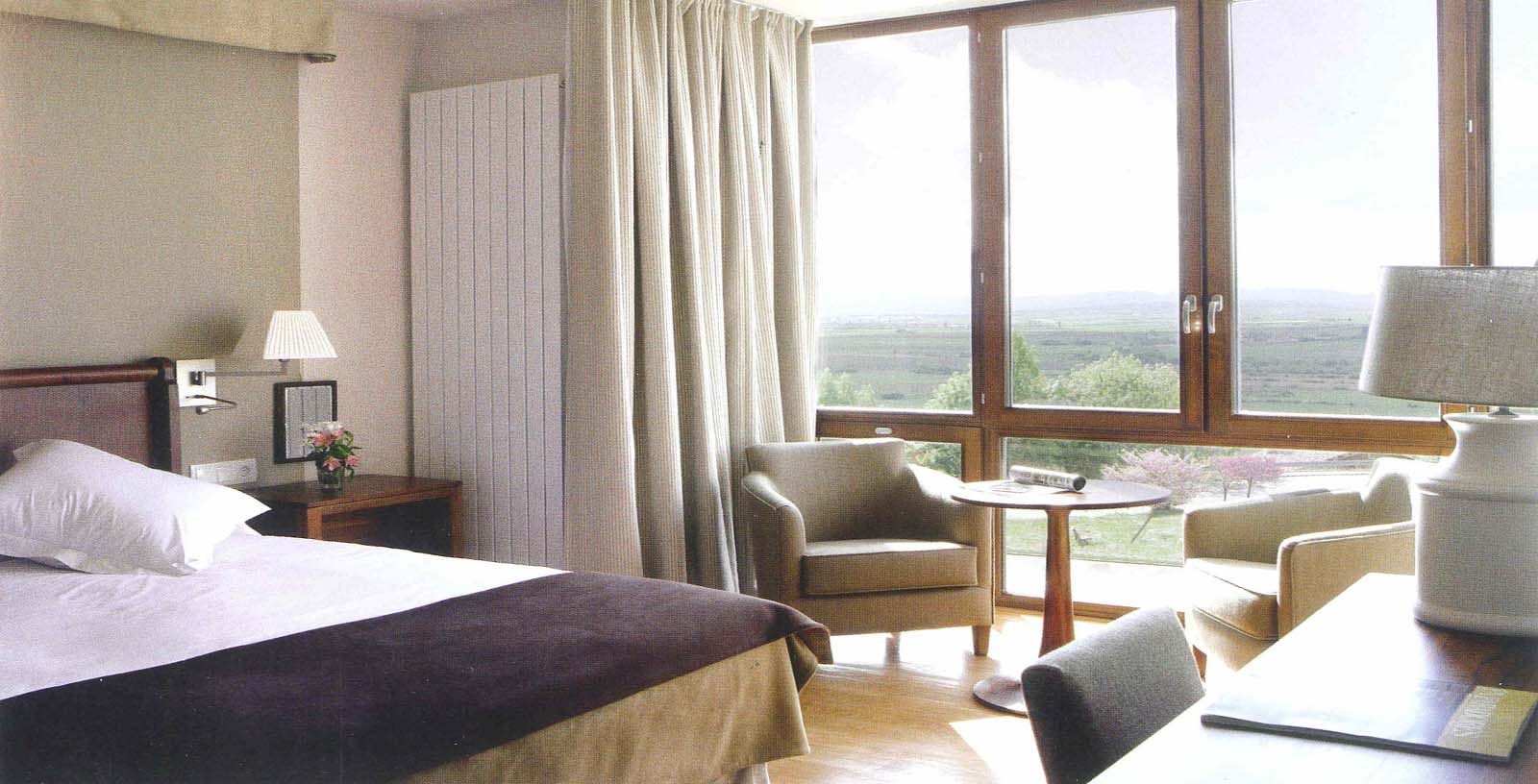ARGOMANIZ PARADOR
Spain
The Parador building occupies the old Larrea family Palace, a Renaissance building from 1712 which was turned into a parador in 1978 by erecting the adjoining buildings that now house the rooms.
A comprehensive refurbishment to resolve important functional and use problems
The comprehensive renovation of this parador intends to solve the serious use and functionality problems that the building has. The project entails the reorganization of the outdoor areas, the improvement of the main and rear entrances (for goods) as well as accessibility of the entire parador and the refurbishment of interior areas. With the idea of making a better use of the ground floor of the parador, the guest entrance is moved, and with it, the reception desk, to the building’s main body.
This move frees the ground floor of the palace for the cafeteria, allowing it to extend outwards with the terrace that overlooks the open landscape. Reinforcement of the structure was necessary. All building services were redesigned in order to achieve comfort, architectural integration and energy efficiency targets. A key factor in designing these services was the general idea of production- distribution. A centralized system was installed that allows for high energy efficiency measures to be taken.
Architecture : Design : Hospitality
Redacción de Proyectos completo, Arquitectura e Ingenierías y Dirección de obrasCLIENT:
TOURISM PARADORES OF SPAIN
SCOPE:
Architectural and Engineering Design
Construction Management
CONTACT
Beatriz Olalla









