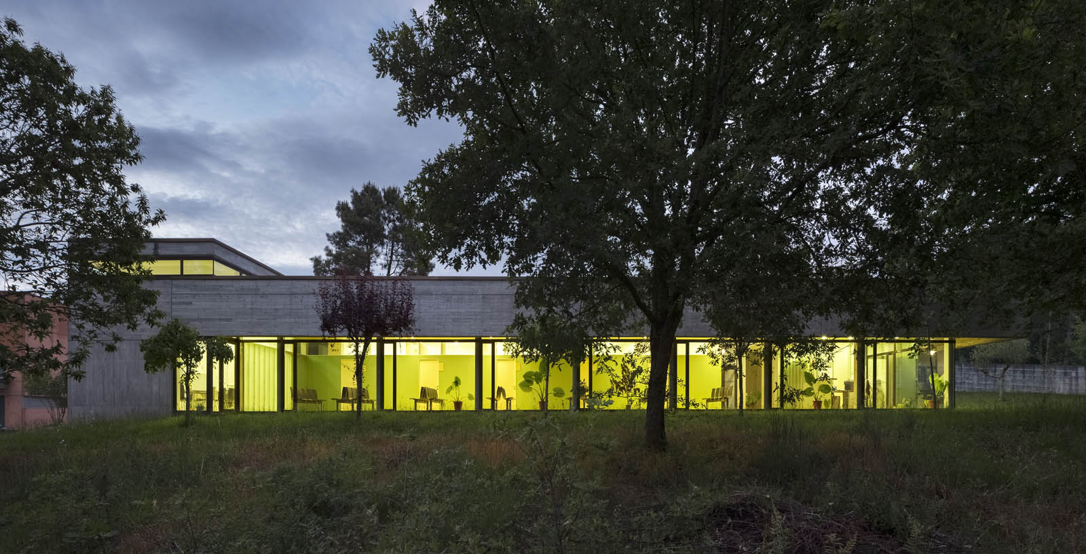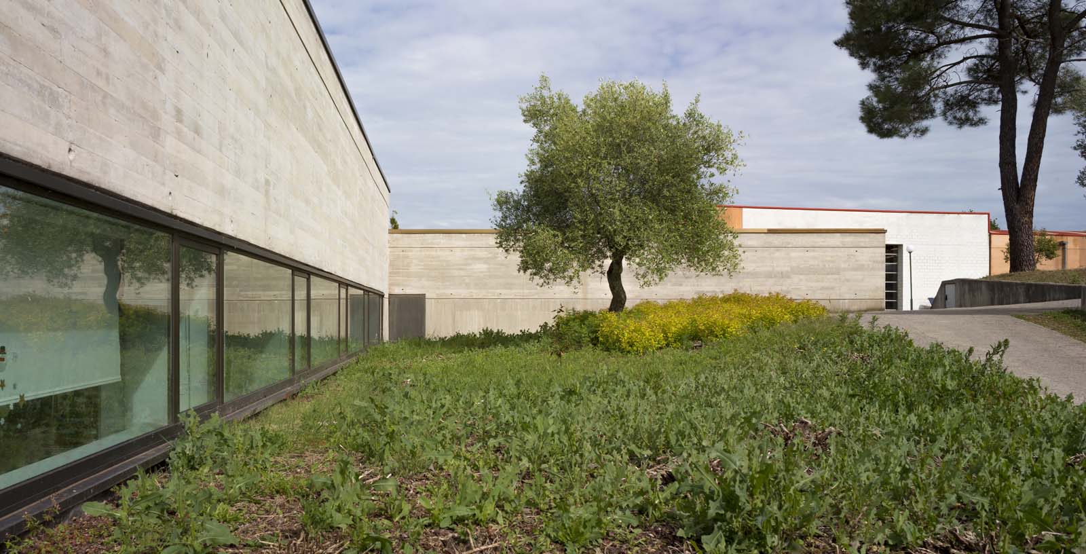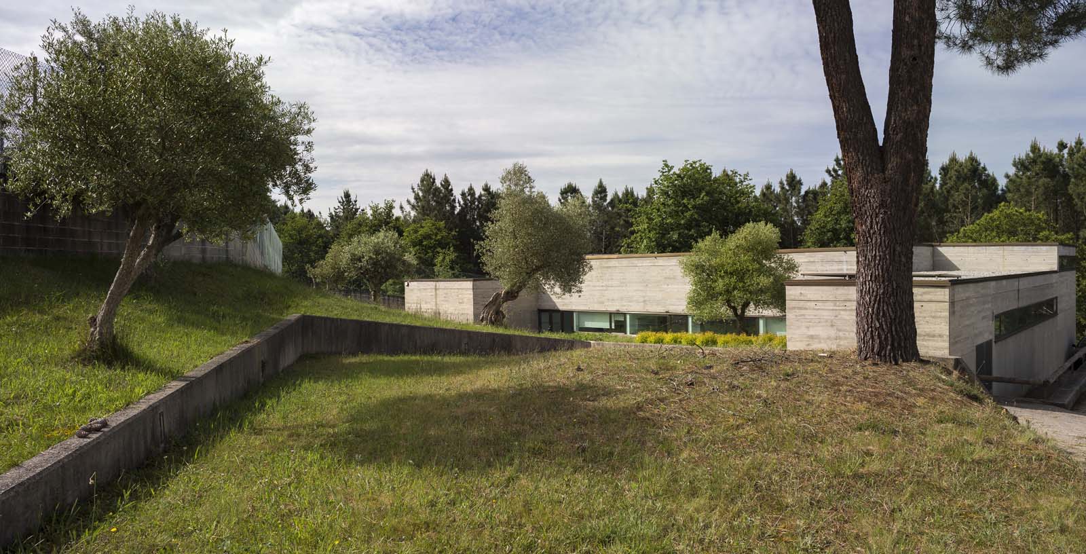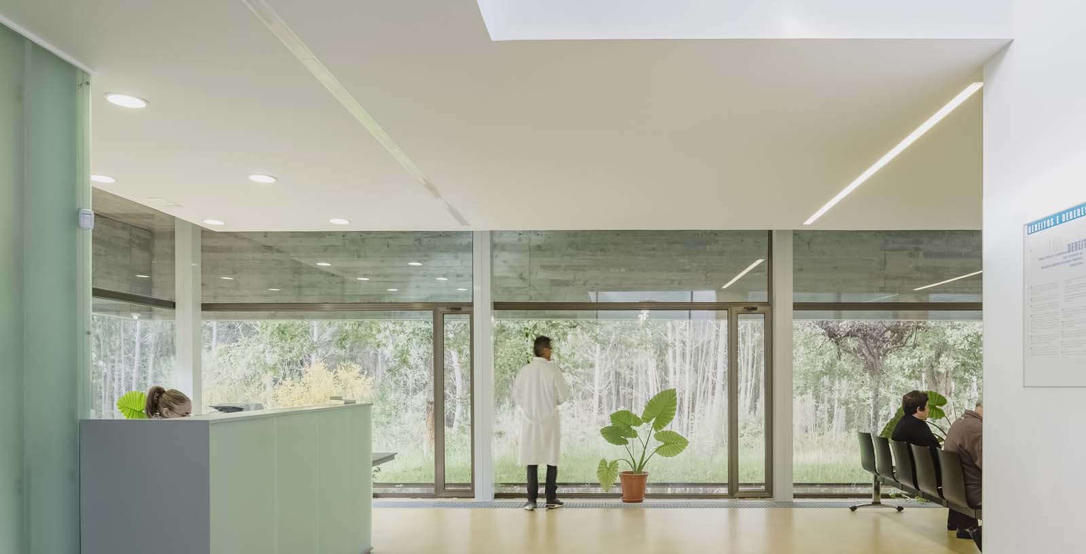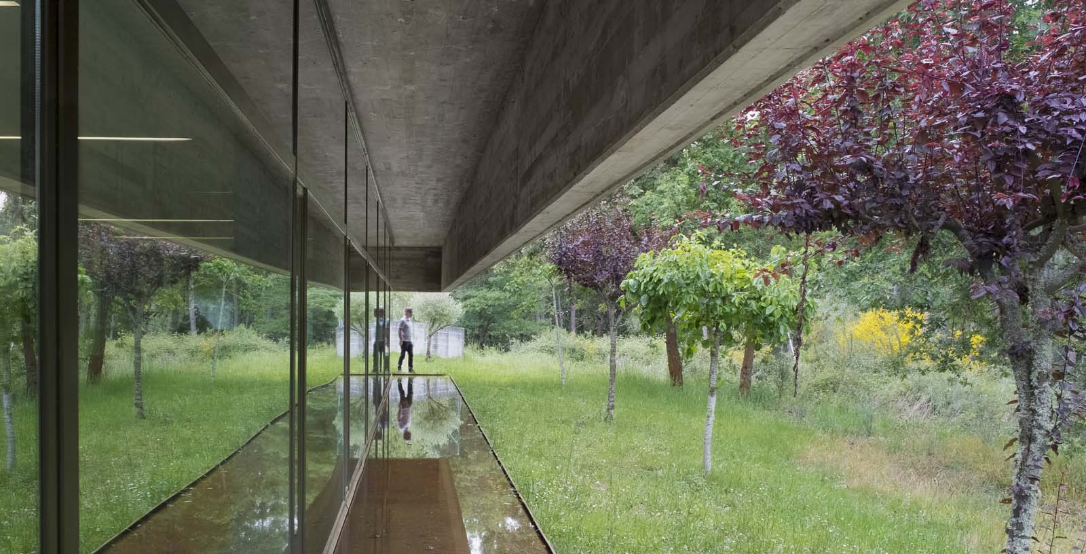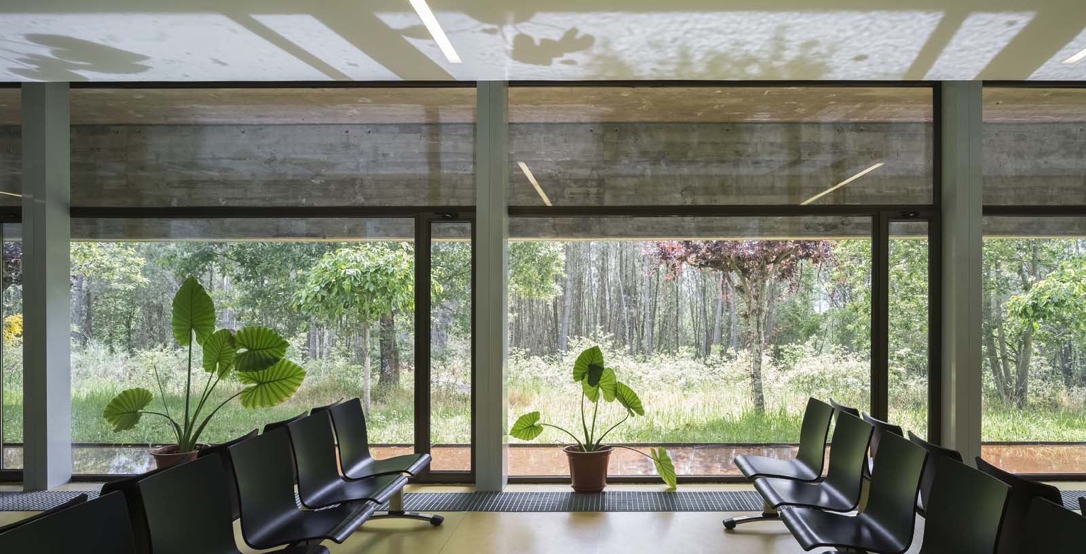The A Merca Healthcare Centre
Spain
The building deals with the specific conditions imposed by a middle scale health programme in a triangular plot of complex topography, but with excellent views of the nearby woods and the mountains in the background.
The relationship with the nearby forest and the treatment of light are fundamental aspects of the project
The project looks for the widest part of the plot, near the woods, taking over the introduction methods of traditional Galician and vernacular architecture, where rich intermediate spaces are created in order to mediate with nature. Access is a soft ramp supported by small walls and olive trees, announces the relationship of the building with the location. The meaning of each room is associated with different volumes by floor and section.
The building sits naturally thanks to the section and the treatment of light, defining the character of the rooms and the optimal functioning of the sanitary program. From the consultation rooms, the doctor enjoys a garden that is visable for their desk. Waiting patients are uplifted by the presence of the forest and the sky reflected in the water-pond flush with the ground. The meeting point between doctor and patient is illuminated by the zenith light allowing a glimpse of the sky and the treetops. It is therefore about putting in value, the stone, the tree, the water, archaic symbols of the Galician forest, of the recovered landscape where the architecture still makes sense.
Architecture : Design : Health
The project values the stone, the tree, the water, archaic symbols of the Galician forestCLIENT:
Junta de Galicia / Secretaría de Salud y Servicios Sociales
SCOPE:
Architecture & Engineering Design
Construction Management
CONTACT
Jesús Llamazares Castro







