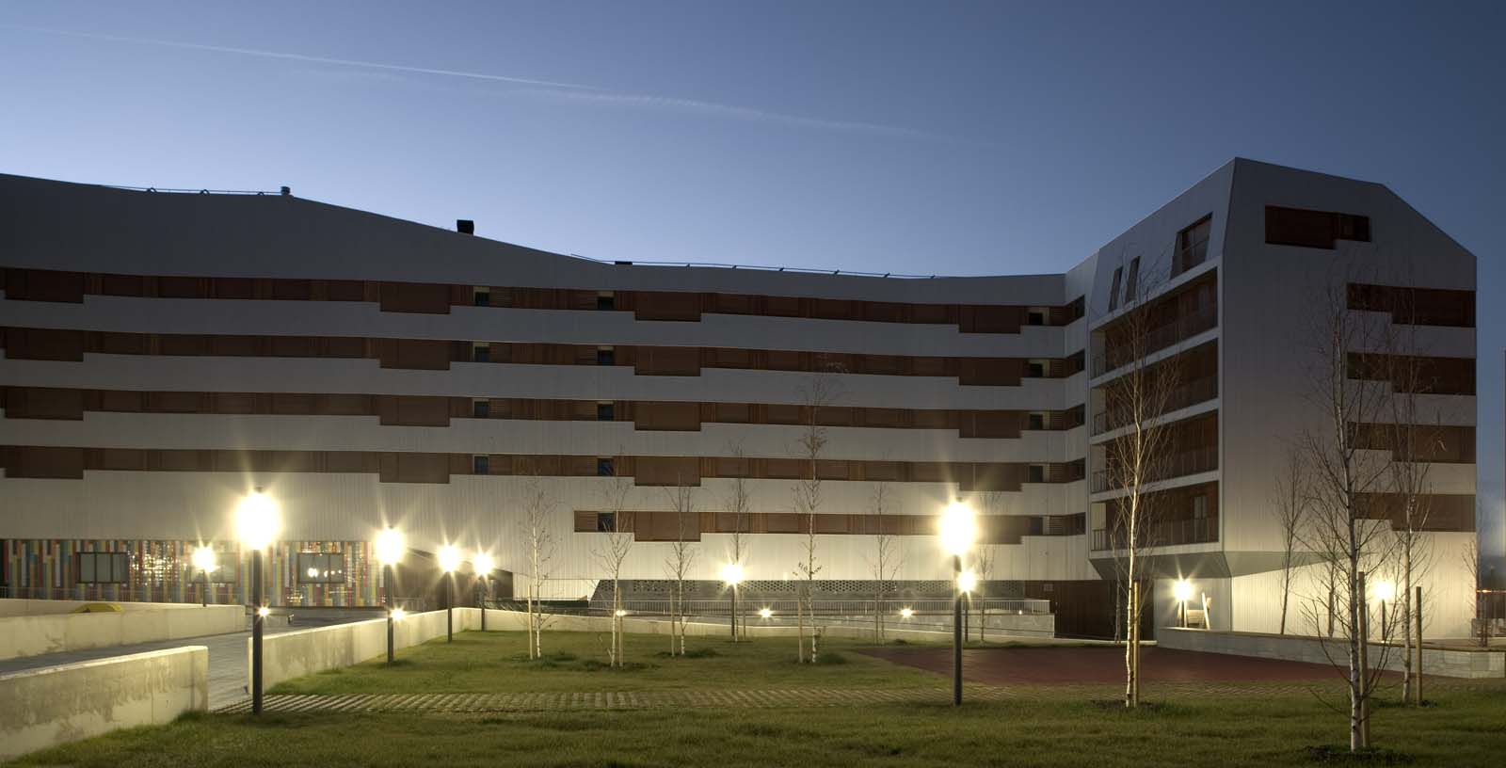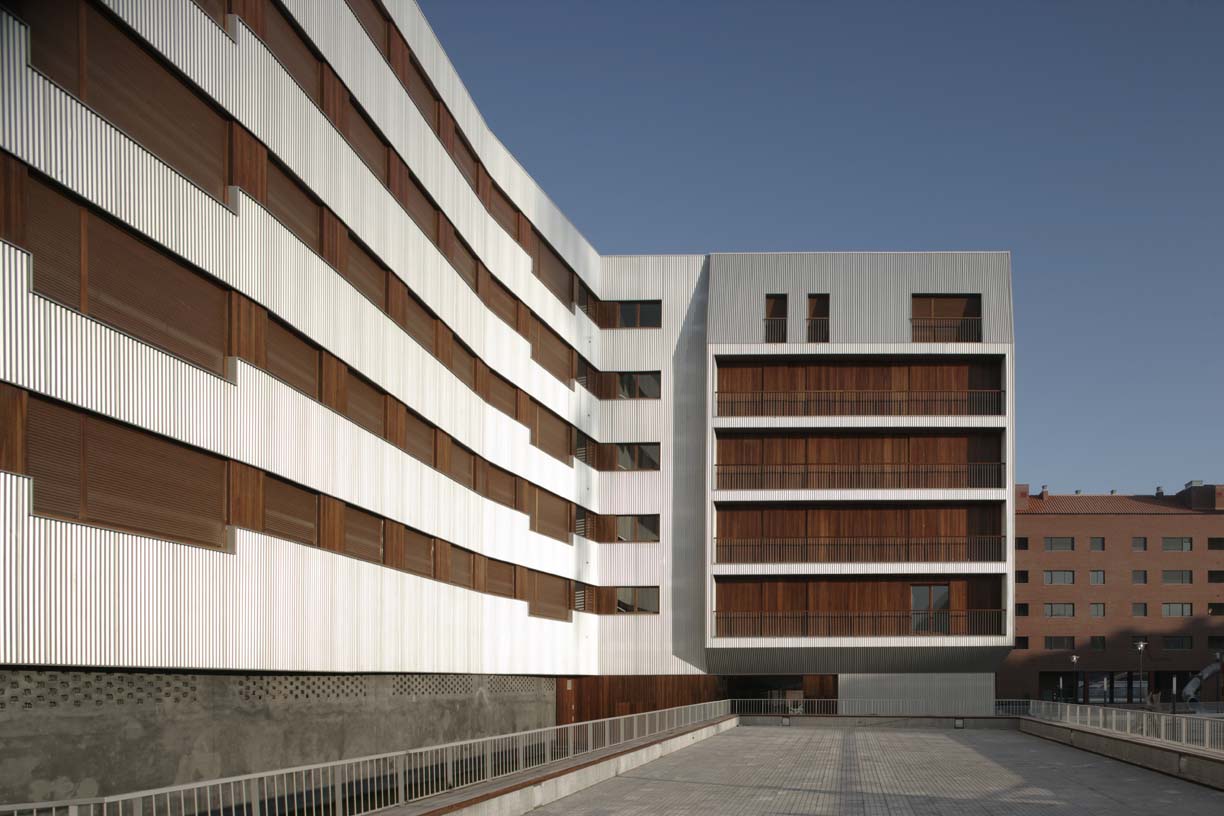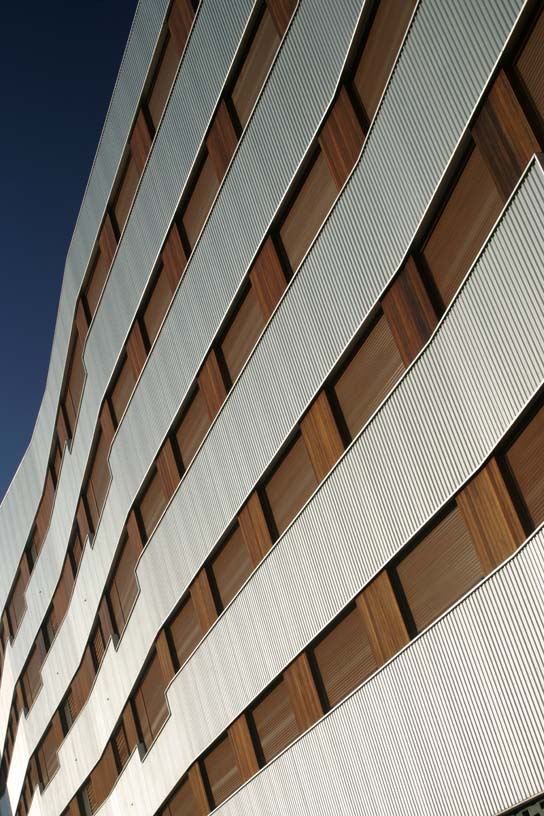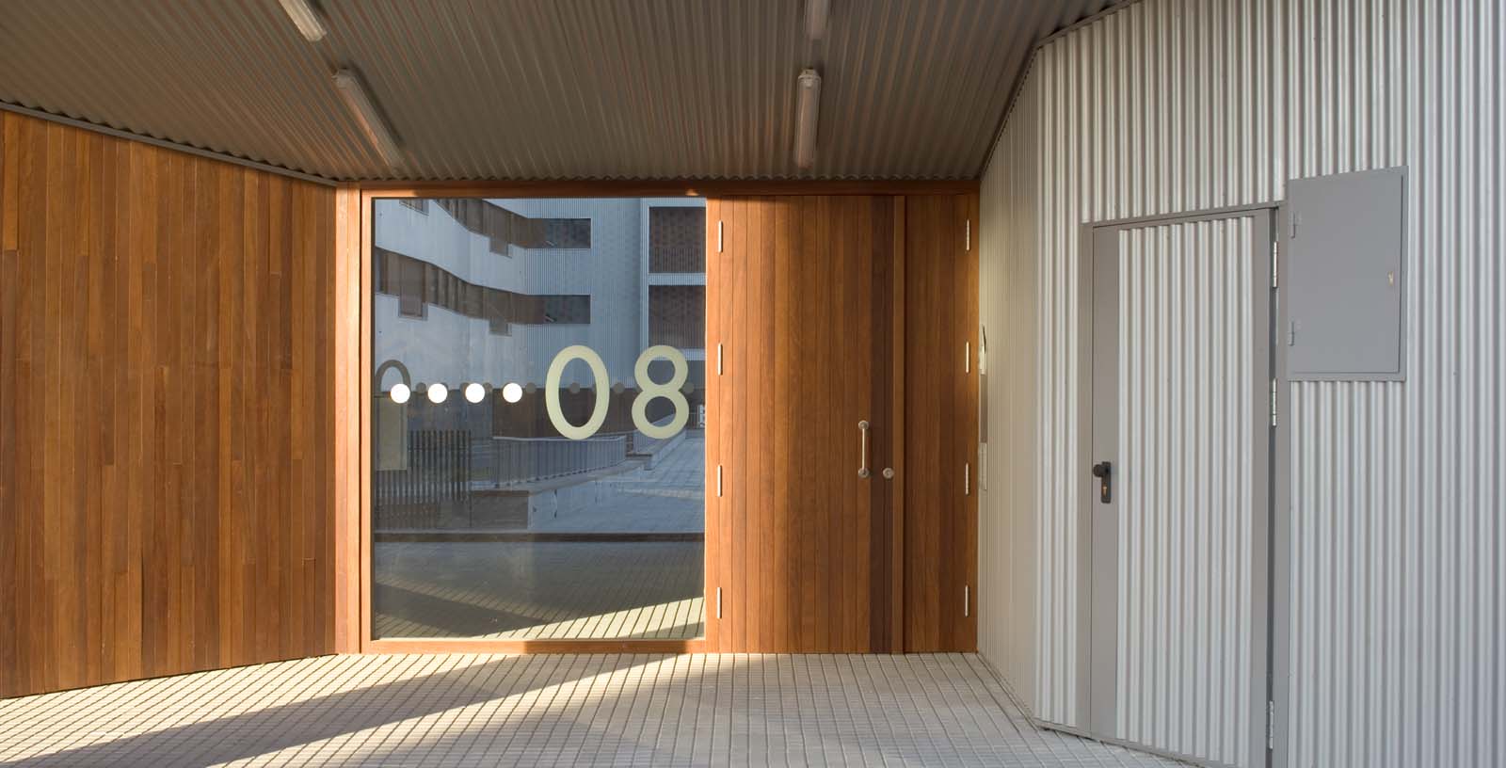ZABALGANA 1 Housing
Spain
The homes are situated in an area of the city of Vitoria which is expanding to the West, the Zabalgana estate. The block which has been developed in the plot comprises 65 homes.
The design considers the nature and the surrounding landscape
The homes have been developed by VISESA, a company dependent on the Basque Government. In view of their being subsidised by the state the homes must comply with the Ordinances which regulate their design and with building prices adapted to the selling price of subsidised housing. Moreover, the Partial Plan of the area imposes the volumetry of the buildings and strictly regulates their alignment.
With this narrow margin to manoeuvre, which on the other hand is habitual in all social housing, we have tried to respond to the concerns which have always determined our work: a deep sensibility for nature or the landscape, understood as limited assets in need for a correct administration.
Thanks to the orientation and design of its facades, and to the constructive solutions and active and passive systems that we implemented in the design of this public housing building, it was one of the first buildings to achive the highest Spanish energy efficiency rating (CADEM A ) when it began to be established in the Basque Country
Architecture : Design : Hospitality : Residential
They are based on a deep sensitivity to nature and the surrounding landscape.CLIENT:
VISESA
AWARDS:
Finalist in the IX Biennial of Spanish Architecture Ed.2007
SCOPE:
Architecture & Engineering Design
Construction Management
CONTACT
Iñaki Garai ( igz@idom.com )
Inés López Taberna ( ilopezta@idom.com )
Javier Pérez Uribarri ( jpu@idom.com )










